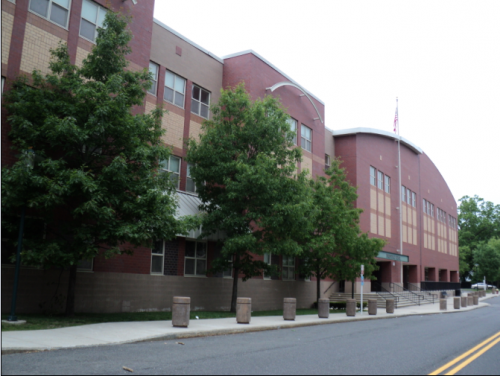Forestdale Elementary School
| Project Name: | Forestdale Elementary School |
| Location: | Malden, MA |
| General Contractor: | Peabody Construction Co., Inc |
| Project Value: | $15,588,411 |
| Sector: | Education |
| Timeframe: | 1999 – 2001 |
Project Features:
- New construction – 55 classrooms
- CCIP Insurance program
- K-4 Classroom wing
- Full service cafeteria
- Two baseball fields
- New children’s playground
Project Description:
The Forestdale School serves grades K-8 and is a 3-story, 130,000 sq. ft., structural steel building with a masonry/precast façade. The interior features include an atrium entryway, 55 classrooms, library, full service cafeteria, gymnasium with lockers, showers, and bleachers and a fully integrated auditorium with lighting, sound and video capabilities. The building has a K-4 and 5-8 classroom wing in addition to a technical science wing, a nutrition center, behavioral science room and a large reading/social room. The structure sits on a 6.7 acre site that includes two lighted baseball fields, a basketball court, tot-lot playground and ample parking.
Jack Grant Responsibility/Specific Participation:
- Executive Vice President duties at PCC during construction.
- Preside over organizing and directing the collaborative effort on submitting a $2.2 million request for equitable adjustment time extension delay claim.
- Dispute resolution of ten subcontractor accounts totaling $828K.
- Prepared for and participated in one dispute resolution mediation on a $168K subcontractor dispute that settled for $153K.
- Prepared for and provided testimony in a $7.7 million, 46-day arbitration against a subcontractor and its Surety (seeking $1.7 million) that resulted in a $3.45 million award to PCC.
Architect:
E.R. Flansburgh & Assoc.
Boston, MA 02114
Structural Engineer:
Engineer Design Group
Cambridge, MA 02139
MEP Engineer:
TMP Consulting Engineer
Boston, MA 02180

